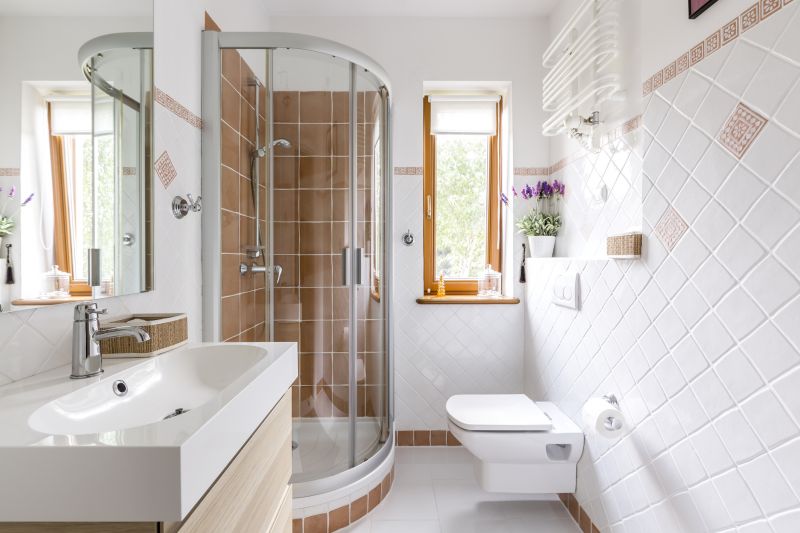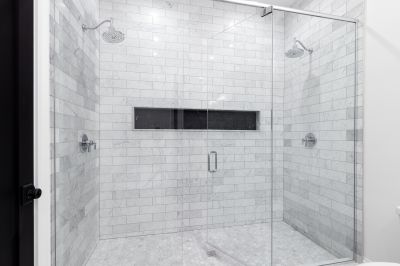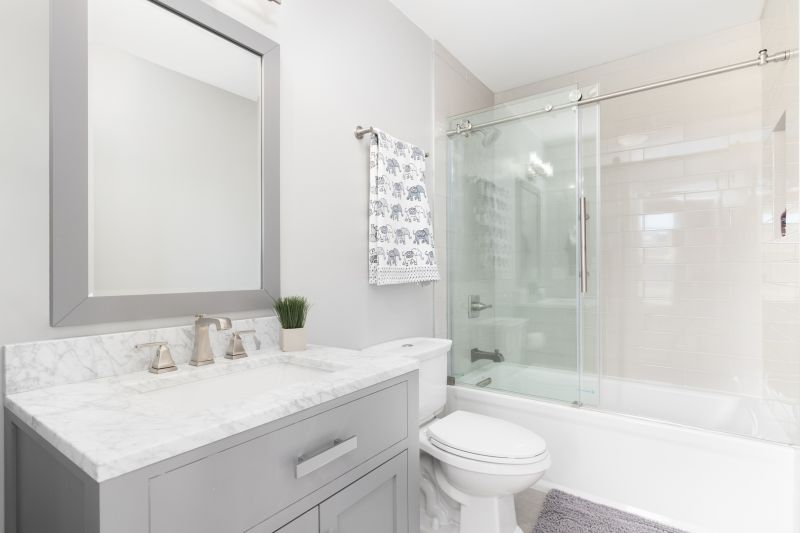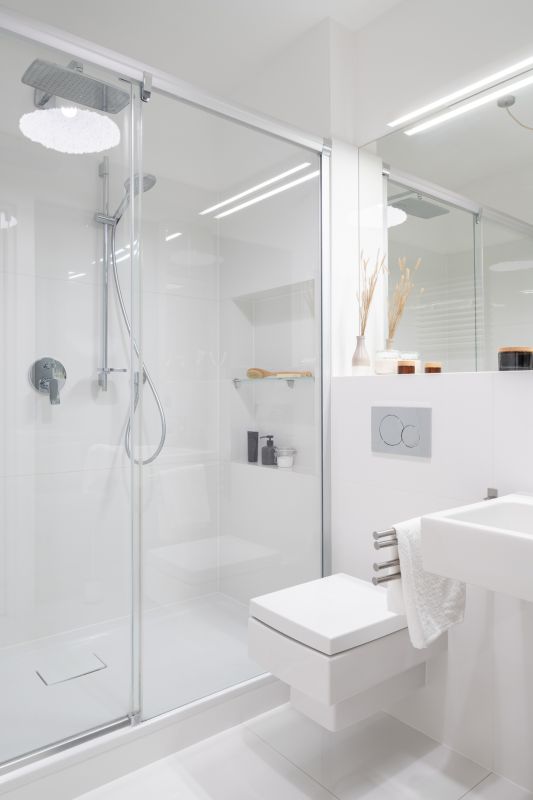Creative Shower Layouts for Tiny Bathrooms
Designing a small bathroom shower requires careful consideration of space utilization and functionality. Efficient layouts can maximize the available area while maintaining comfort and style. Common configurations include corner showers, walk-in designs, and wet room styles, each offering unique advantages for compact spaces.
Corner showers are ideal for small bathrooms, utilizing two walls to create a compact and accessible shower space. They often feature sliding or hinged doors to save space and can be customized with various tile patterns and fixtures.
Walk-in showers provide a sleek, open look that can make a small bathroom appear larger. Frameless glass panels and minimalistic hardware contribute to a modern aesthetic while enhancing accessibility.

Small bathroom shower layouts often incorporate space-saving features such as corner installations and glass enclosures to optimize the available area.

Compact shower enclosures utilize minimal framing and clear glass to create an open feeling in confined spaces.

Sliding doors are a popular choice for small bathrooms, eliminating the need for extra clearance space required by swinging doors.

Using minimalist fixtures and fixtures with sleek lines can reduce visual clutter and make small bathrooms feel more spacious.
Effective use of vertical space is crucial in small bathroom shower designs. Installing shelves or niches within the shower area provides storage without encroaching on the limited floor space. This approach helps keep essentials within reach while maintaining a clean, uncluttered appearance. Additionally, choosing light-colored tiles and reflective surfaces can enhance the sense of openness, making the bathroom feel larger than it actually is.
| Layout Type | Advantages |
|---|---|
| Corner Shower | Maximizes corner space, ideal for small bathrooms |
| Walk-In Shower | Creates an open, spacious feel |
| Wet Room | Accessible and seamless design |
| Sliding Door Enclosure | Saves space with minimal door movement |
| Neo-Angle Shower | Fits into tight corners with angled design |
| Pivot Door Shower | Provides easy access in limited space |
| Glass Partition Shower | Enhances visual space and light flow |
| Shower with Niche Storage | Optimizes storage without clutter |
Incorporating innovative layout ideas can significantly improve the functionality of small bathroom showers. For example, installing a shower bench or built-in seating can add comfort without sacrificing space. Additionally, choosing multi-functional fixtures like combined shower and tub units can serve multiple purposes in a compact footprint. Proper planning and design can transform a small bathroom into a highly functional and aesthetically pleasing space.
Lighting plays a vital role in small bathroom shower design. Bright, well-placed lighting can eliminate shadows and make the space appear larger. Using recessed lighting or LED strips around the shower area can provide ample illumination while maintaining a clean look. Ventilation is also essential to prevent moisture buildup and maintain a fresh environment, especially in compact spaces.



